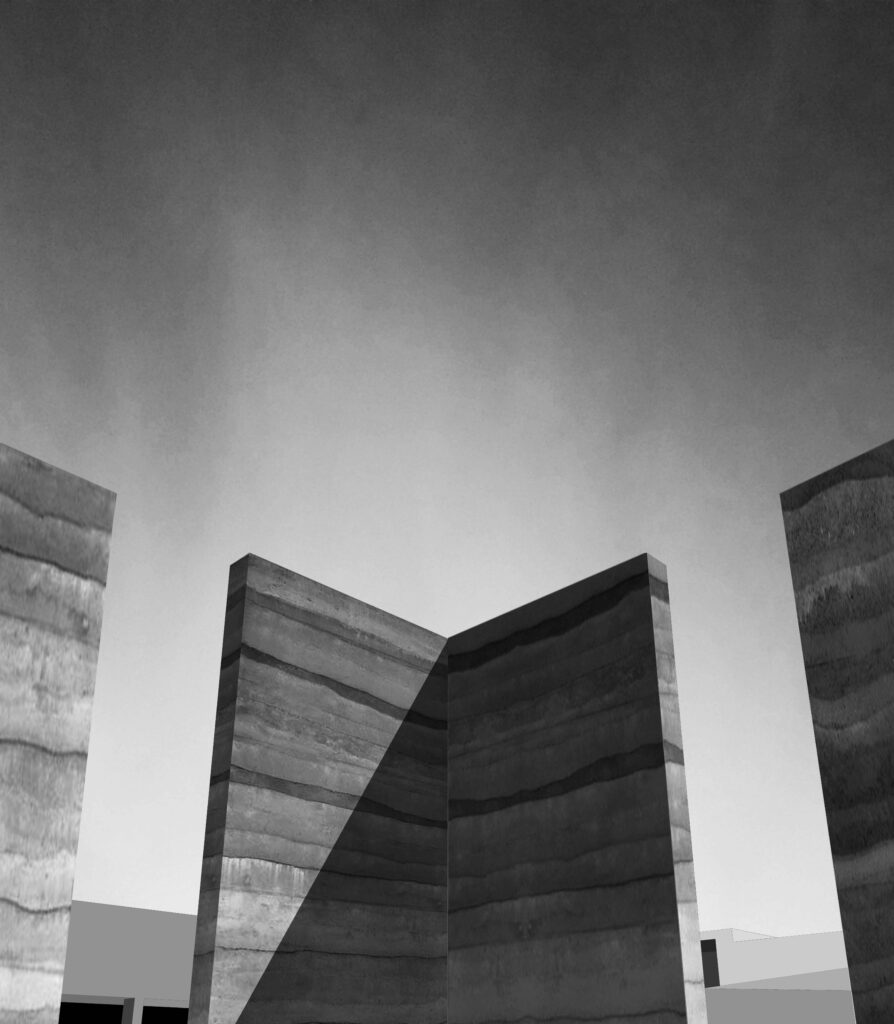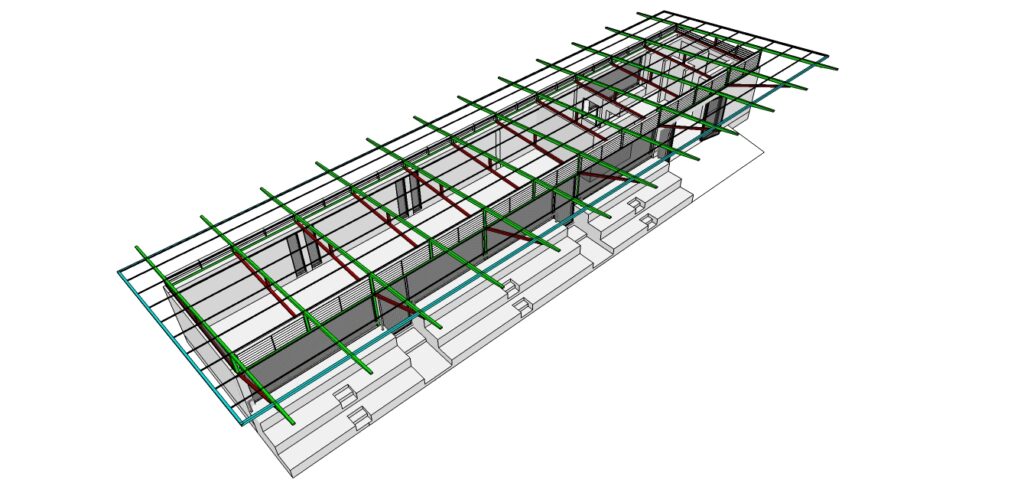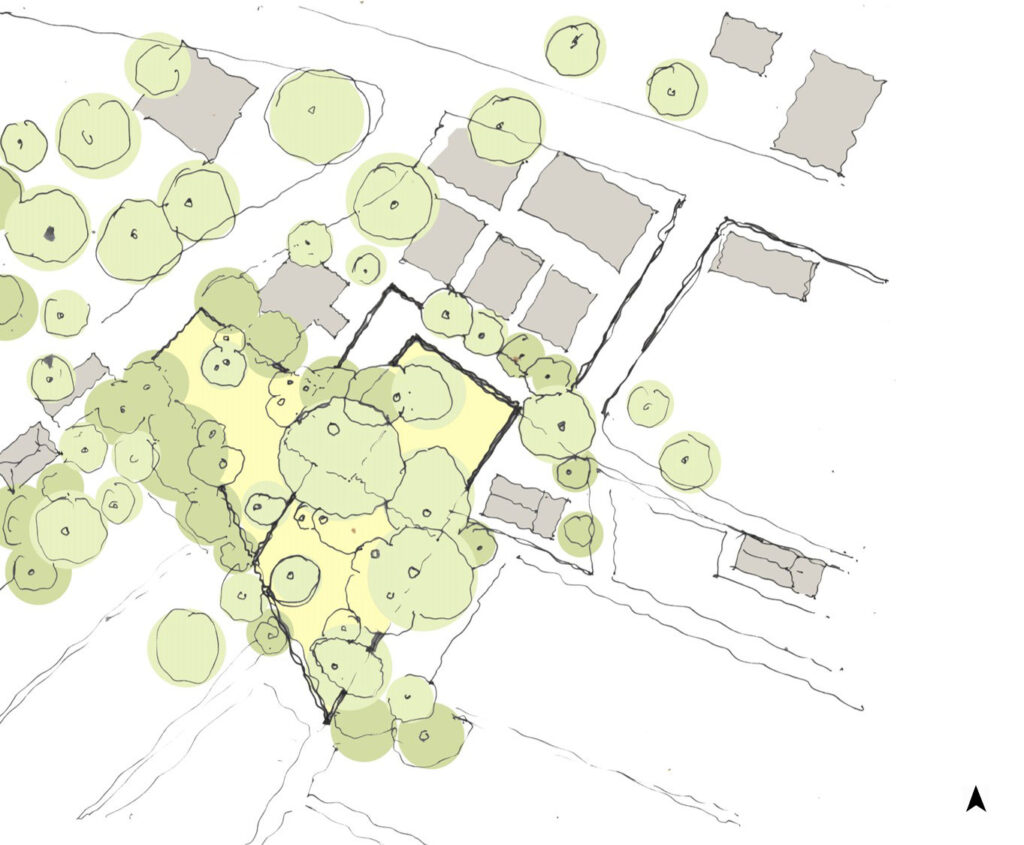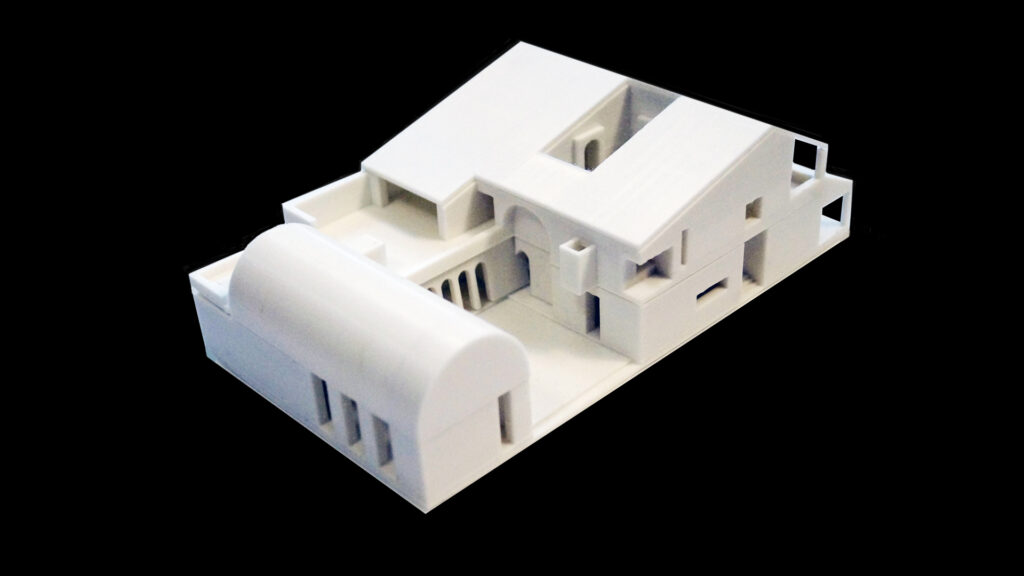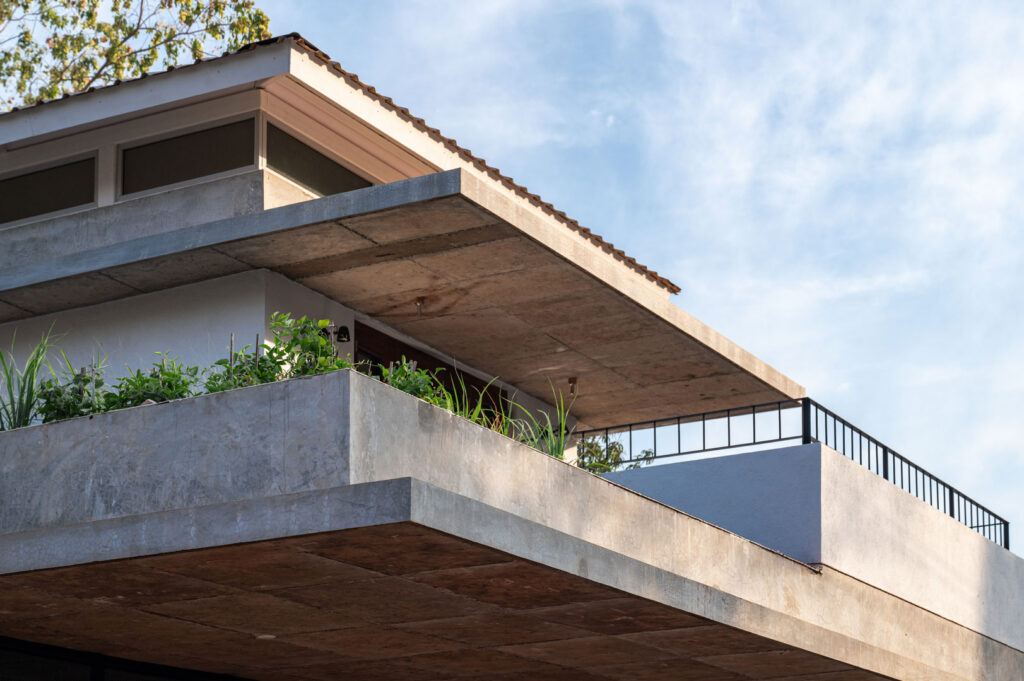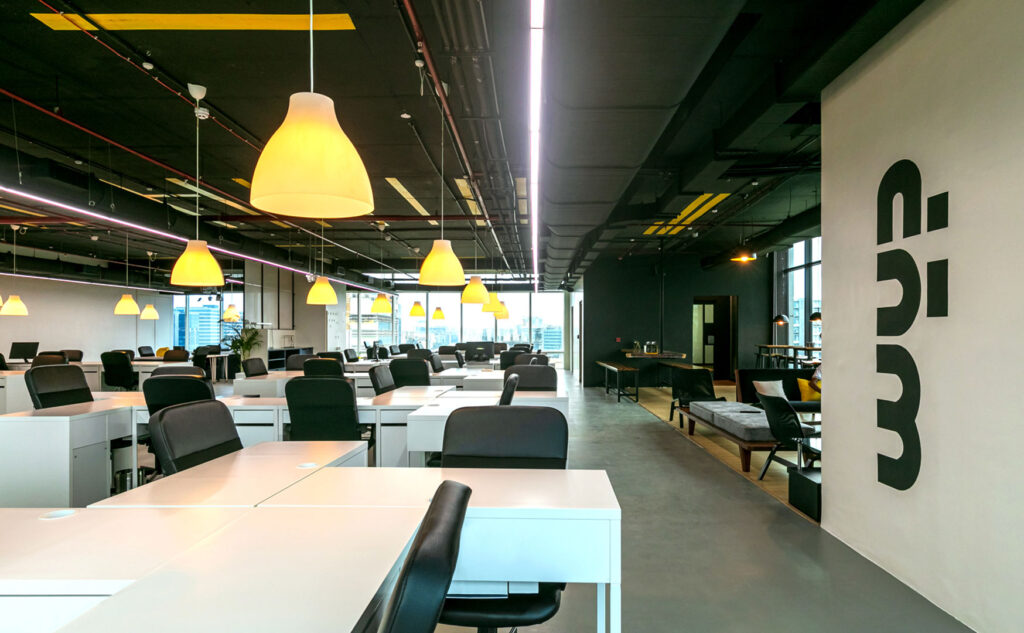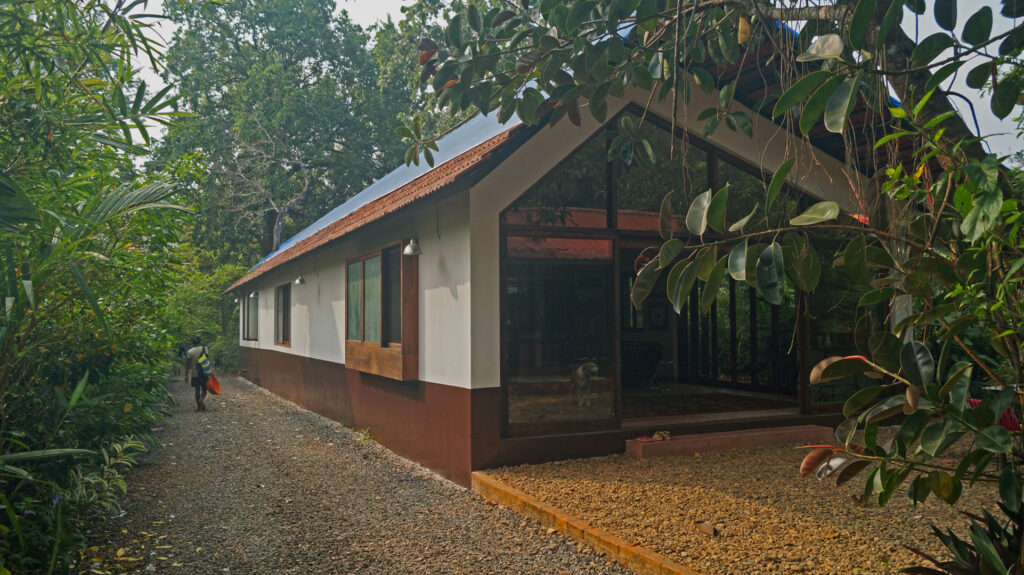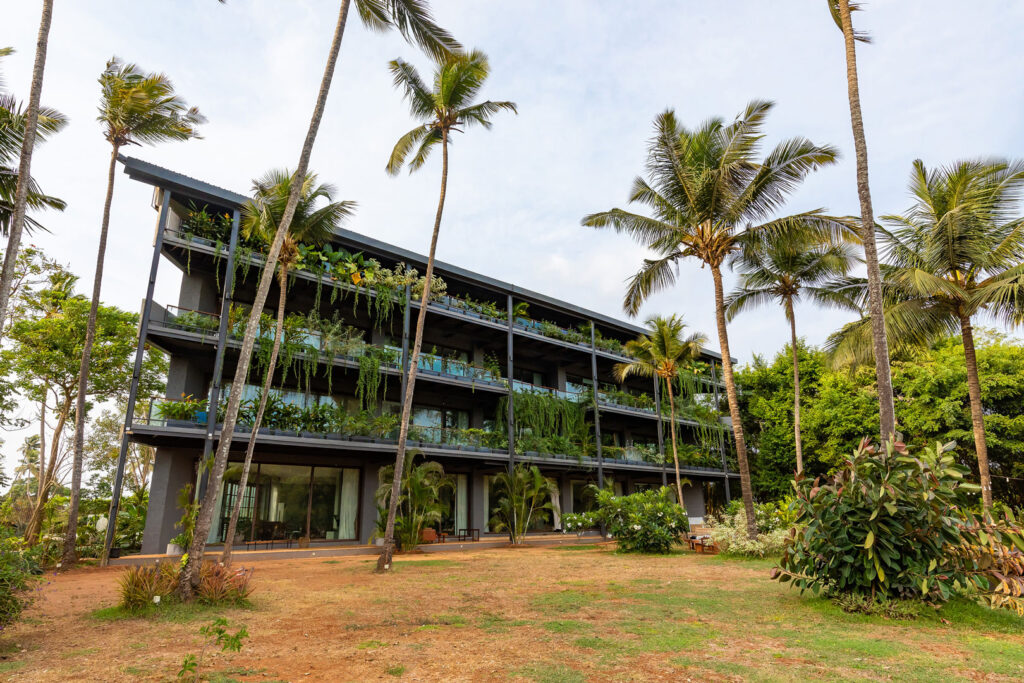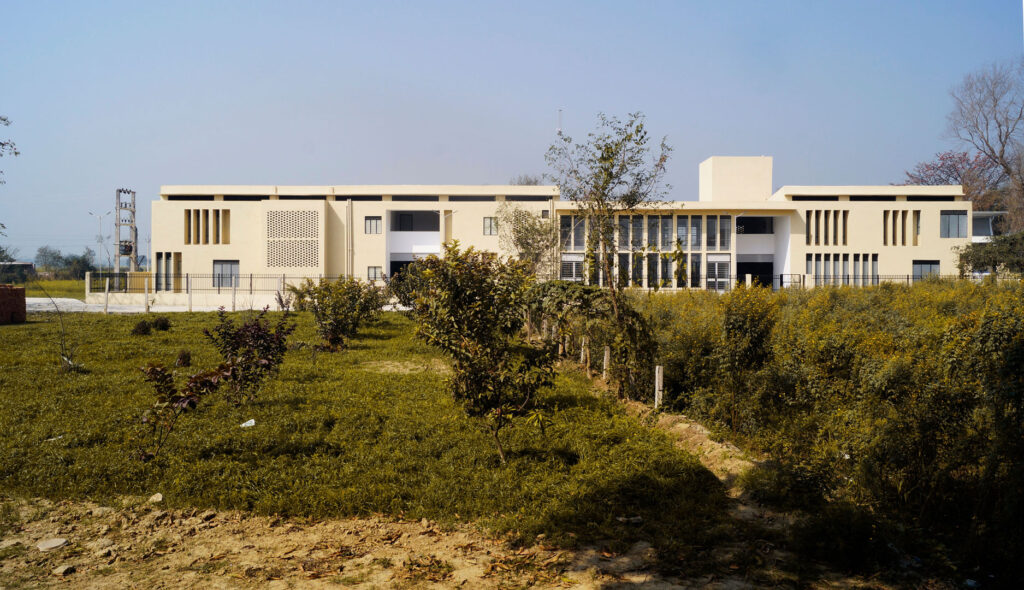National Competition Entry On a historic site – one of the six ‘Petals’ flanking the India gate in Lutyens’s Delhi, The National War Memorial was a competition to design a fitting place to commemorate the martyrs of India. Designed as a subterranean structure, our approach was to imagine a monumental gesture but in a humble […]
National War Memorial
